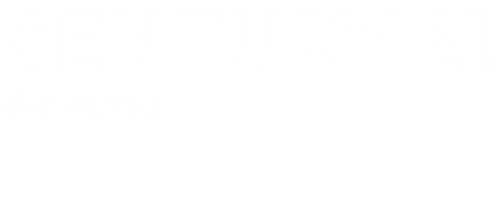


Listing Courtesy of:  NORTHSTAR MLS / Century 21 Atwood / Melissa "Missy" Roterdam
NORTHSTAR MLS / Century 21 Atwood / Melissa "Missy" Roterdam
 NORTHSTAR MLS / Century 21 Atwood / Melissa "Missy" Roterdam
NORTHSTAR MLS / Century 21 Atwood / Melissa "Missy" Roterdam 17027 W 62nd Street Eden Prairie, MN 55346
Active (2 Days)
$4,400
Description
MLS #:
6736807
6736807
Lot Size
0.36 acres
0.36 acres
Type
Rental
Rental
Year Built
2011
2011
Style
Two
Two
School District
Minnetonka
Minnetonka
County
Hennepin County
Hennepin County
Listed By
Melissa "Missy" Roterdam, Century 21 Atwood
Source
NORTHSTAR MLS
Last checked Jun 14 2025 at 9:27 PM CDT
NORTHSTAR MLS
Last checked Jun 14 2025 at 9:27 PM CDT
Bathroom Details
- Full Bathrooms: 3
- 3/4 Bathroom: 1
- Half Bathroom: 1
Interior Features
- Cooktop
- Dishwasher
- Disposal
- Dryer
- Exhaust Fan
- Microwave
- Refrigerator
- Wall Oven
- Washer
- Wine Cooler
Subdivision
- Prairie Estates
Lot Information
- Corner Lot
Property Features
- Fireplace: 1
- Fireplace: Family Room
- Fireplace: Gas
Heating and Cooling
- Forced Air
- Central Air
Basement Information
- Finished
- Full
Exterior Features
- Roof: Asphalt
Utility Information
- Sewer: City Sewer/Connected
- Fuel: Natural Gas
Parking
- Attached Garage
- Asphalt
Stories
- 2
Living Area
- 4,971 sqft
Location
Disclaimer: The data relating to real estate for sale on this web site comes in part from the Broker Reciprocity SM Program of the Regional Multiple Listing Service of Minnesota, Inc. Real estate listings held by brokerage firms other than Atwood are marked with the Broker Reciprocity SM logo or the Broker Reciprocity SM thumbnail logo  and detailed information about them includes the name of the listing brokers.Listing broker has attempted to offer accurate data, but buyers are advised to confirm all items.© 2025 Regional Multiple Listing Service of Minnesota, Inc. All rights reserved.
and detailed information about them includes the name of the listing brokers.Listing broker has attempted to offer accurate data, but buyers are advised to confirm all items.© 2025 Regional Multiple Listing Service of Minnesota, Inc. All rights reserved.
 and detailed information about them includes the name of the listing brokers.Listing broker has attempted to offer accurate data, but buyers are advised to confirm all items.© 2025 Regional Multiple Listing Service of Minnesota, Inc. All rights reserved.
and detailed information about them includes the name of the listing brokers.Listing broker has attempted to offer accurate data, but buyers are advised to confirm all items.© 2025 Regional Multiple Listing Service of Minnesota, Inc. All rights reserved.




The heart of the home is a chef's delight, featuring custom cabinetry, granite countertops, and an oversized island perfect for entertaining. Gather in the main floor family room by the sleek gas fireplace, work from home in the dedicated office, or host elegant dinners in the formal dining room with its unique color-adjusting LED lighting.
Upstairs, the primary suite is a true retreat, offering ample space for a lounge or office, two walk-in closets, and an oversized tiled shower. The second ensuite also boasts a walk-in closet, while the other two generous bedrooms on this level each have their own walk-ins and share an ensuite bathroom.
The lower level is an entertainer's dream, complete with a grand open space, an exercise room, wet bar, and a dedicated wine room. Two more sizable bedrooms and a full bath complete this level. Outside, a deck leads to a large, open backyard on a desirable corner lot. Plus, a three-car tandem garage and a private boat slip add to the incredible value!
Available for a 12-month lease or longer. Smoking not permitted and no pets please.